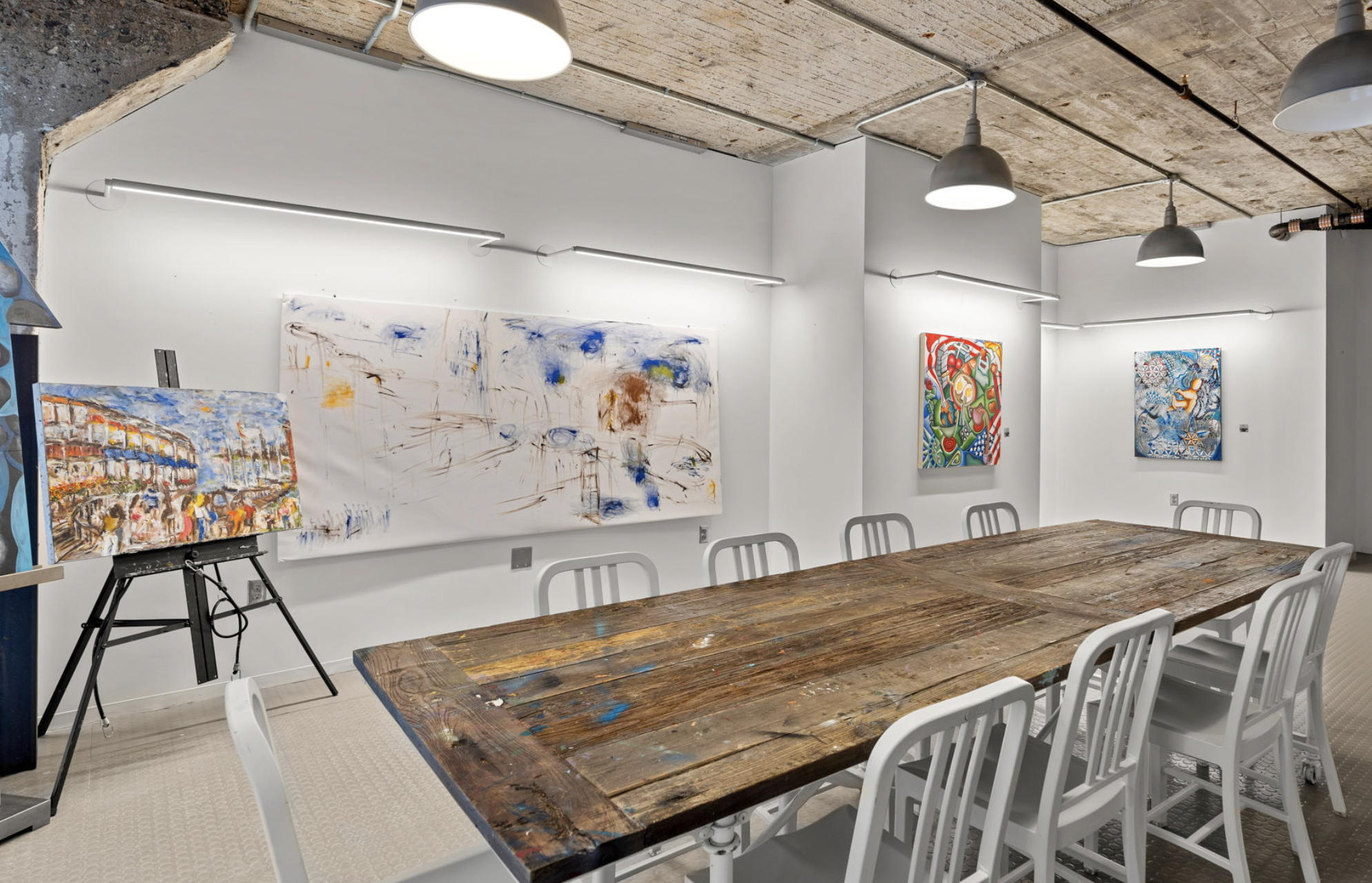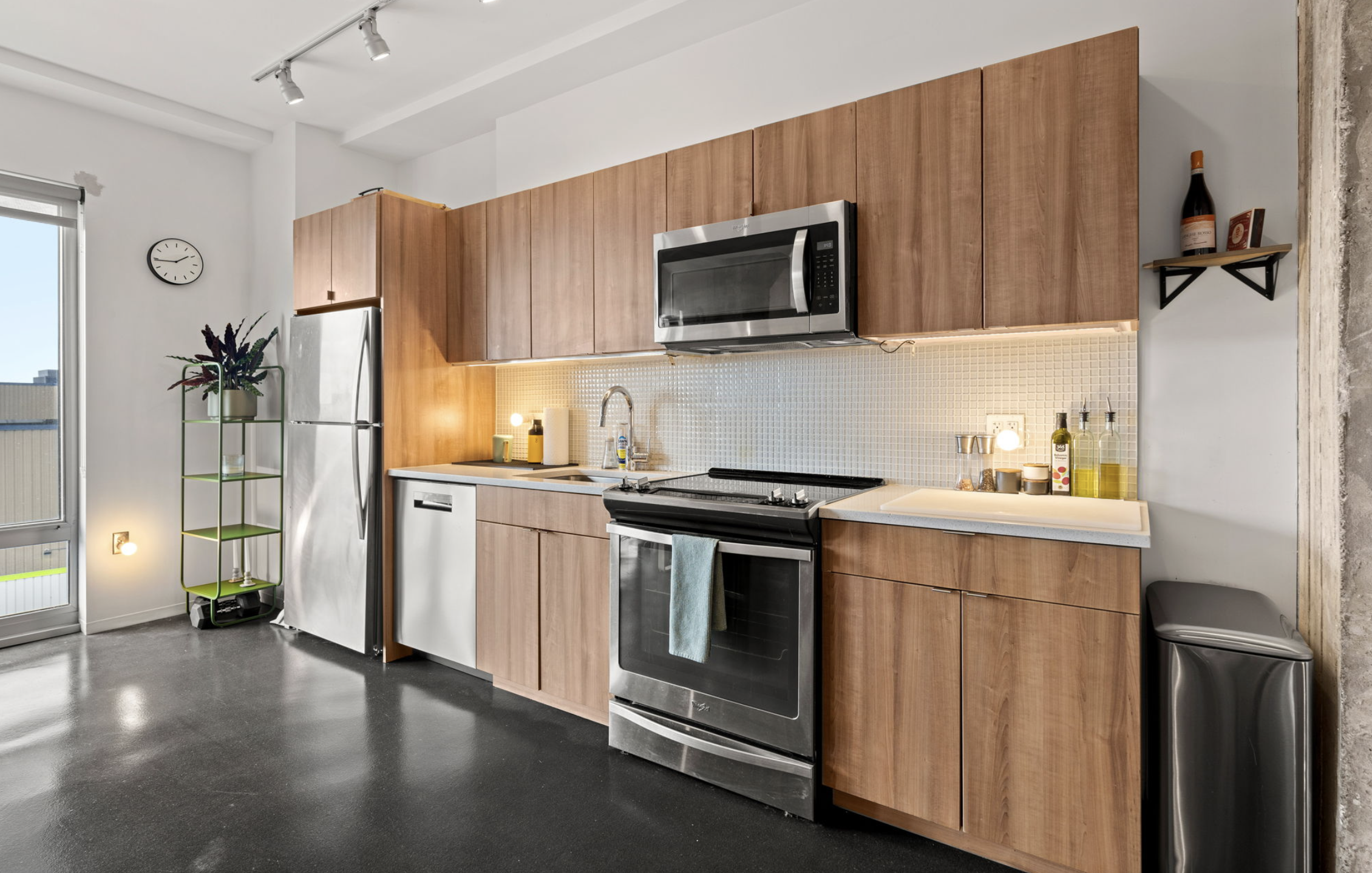
Home Sweet Home
Snag your spot
Welcome home at Metro 9, the nexus of urban living, sustainability, refined taste, and art. This LEED Gold reinforced concrete building was transformed in 2018 into a 100-unit luxury condominium. Enjoy an evening sunset hosting your closest ones from the highest residential roof-deck in Somerville with over 1,000 sf of green roof pollinator garden, built-in entertainment system, grill for rooftop dining, and furniture for dining as well as relaxation.
The reinforced concrete architecture is juxtaposed with the unique art pieces inspired by Somerville and the warmth from the wood paneled flooring and inviting sofas with a modern fireplace. The building hosts art work by Nobel Prize-winning polymath Wally Gilbert (founder of Biogen) as well as local artists featured with the Somerville Arts Council.
This spacious fourth floor condo features extra high ceilings up to 12 feet in a loft layout with modern all-electric appliances and floor to ceiling windows. One deeded parking space is included with direct access to the stair.
One of a Kind
A former reinforced concrete cold storage building that once stored millions of pounds of lobsters (it is Boston) with ice undergoes adaptive re-use to bring together sustainability, art, and urban living in the heart of Somerville.
Features:
LEED Gold Condominium conversion 2018
Walking distance to MIT, Harvard, Cx Crossing, Union Square, Imman Square, Green Line (Lechmere & Union), Charlestown, Museum of Science, Cx Mall, Charles River, and more.
8th Story Roofdeck with TV & Grill | In-building Fitness Center | Bike Storage
Artist spaces | Innovation Suite | Game Room | Pet Wash
Communal Living Room with Fireplace | Kitchenette with Espresso Machine
Deeded Parking | All Electric Appliances | Full-time Concierge
See Metro9’s Instagram page to Learn More
Your local hangouts, convenience, all within 15 minutes walk.
Welcome home
Welcome home.
The location on the Somerville-Cambridge border is unbeatable, with proximity to Lechmere and Union, next-door shopping plaza for grocery and everyday needs, charming local restaurants and cafes, Cambridge Crossing, and Kendall Square's hotspot of life sciences and technology companies. This corner of Somerville is teeming with activity from Inman Sq, Union Sq, and Bow Market-- areas with a plethora of local businesses full of character.
Inside
Metro9
In addition to the stunning roof deck, Metro9 has much more to offer. Enjoy quality and inclusive amenities with pet-friendly spaces, an innovation room for remote-meetings and studying, an art room for working on your creative projects, and unique yet comfortable furnishings and fixtures throughout the building. Shared, rentable spaces include a game room with pool table and kitchenette table seating and gym room including Peloton bikes and TRX systems. Dedicated bike storage is available in the building’s basement level along with bike repair station. Access to the basement is convenient through a ramp.
The building is home to a vibrant, inclusive community—including five artist live-work units that bring energy and originality to the space. Various resident invite events help bring together the community to celebrate and socialize.
This spacious fourth floor condo features extra high ceilings up to 12 feet in a loft layout with with all-electric, modern appliances and thoughtful upgrades that complement its industrial-chic character. Whether you're entertaining or relaxing, the open layout provides flexibility and comfort. The only bills you need to worry about are electricity and wifi. As a LEED Gold building, the electricity consumption is very reasonable.
Included with the unit is one deeded parking space, conveniently located near direct stair access for added ease.
Contact Us
Interested in taking a tour? Fill out some info and we will be in touch shortly. We can’t wait to hear from you!
James Riel, Broker
JR Associates
757 Cambridge Street, Cambridge, MA 02141



























